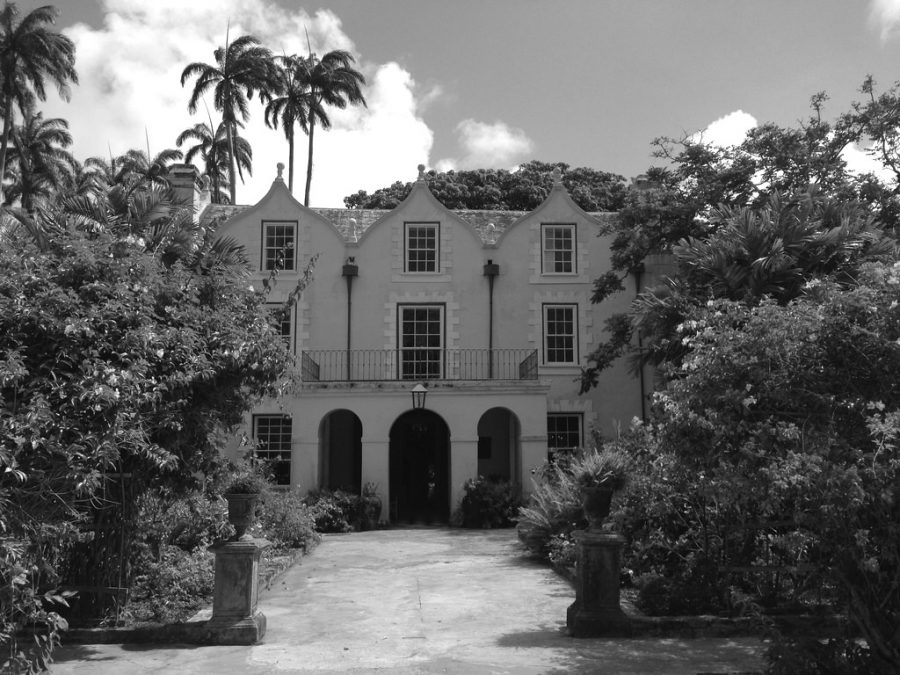Originally published March 2019.
The early history of the Caribbean (and especially Barbados) is well told in the book Sugar Barons by Matthew Parker. Even by the cruel standards of the time, the descriptions of the treatment of indentured servants and slaves (who were treated even more severely and barbarically) are shocking.
Today Barbados has one of the highest incomes per capita of all the Caribbean nations. It has had public education since 1962, boasts a literacy rate of 98% and appears to be one of the most stable and well-adjusted of all the Caribbean islands. It is not the task of this article to address the island’s sometimes sad past but, rather, to look at how Barbadian buildings, from the earliest settlement to the present day, have responded architecturally to its challenging climate.
Vast fortunes were made in sugar production from the middle of the 17th century up to the end of the 18th. The owners of these new fortunes were keen to display their great wealth, not only in Britain but also in Barbados. Drax Hall, for instance, was built in the early 1650s in the parish of St George and sits on a plantation of what is believed to be about 500 acres. Along with properties in Jamaica, the plantation derived enough profit for the Drax family to build up impressive estates in England.
Amazingly, the hall has remained in the Drax family ever since it was built. Today it is owned by Richard Drax (the current Conservative MP for South Dorset and owner of the impressive Charborough Park in the same county). It is still farmed as a sugar plantation.
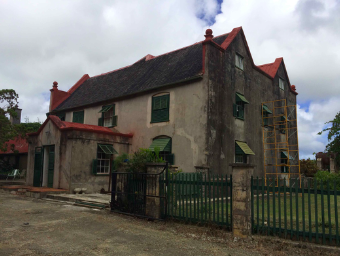
Drax Hall, St George, Barbados, built in the early 1650s. (Photograph by author.)
Drax Hall is a stately Jacobean manor house but in a tropical setting. It has steep gables, corner finials, a very fine Jacobean staircase and an ornately carved hall archway of mastic wood. (Mastic was an indigenous tree found on the island before the forests were cleared and is a clear indication of the early date of the house.)
The plantation is very much still an active farming operation. The building is surrounded by farm buildings, machinery and a mill wall. The tenant farmer showed me around the hall a few years ago when I attended the celebrations of a very good friend’s 50th birthday. To my horror, he walked up the turned Jacobean stairs in his black, mud-splattered Wellington boots before showing me around the upper part of the house.
Although this is probably the oldest lived-in house in the Northern Americas, and therefore of significant historic importance, it is still used as a working farmhouse, sparsely furnished and in desperate need of restoration. The toughness of the building and the environment is extraordinary; I don’t think I have ever seen anything quite like it. It is as if time has stood still.
This curious design, with its Dutch gables (the fashion in England at the time), is repeated in a couple of other places on the island, but it could well be situated in one of the Home Counties. Indeed it was designed in England without thought for the realities of the climate of the Caribbean. Newly rich sugar growers wished to emulate the gentry in England so gave no thought to the realities of comfort in a tropical climate.
The thick walls and small windows were not conducive to air circulation (many of the very earliest houses even included fireplaces). The dress, for both men and women, was also transported from England at the
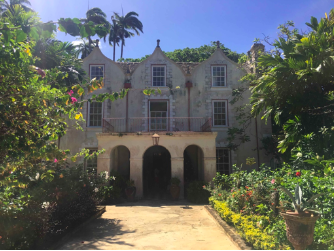
St Nicholas Abbey, St Peter, Barbados, built in 1658. (Photograph by author.)
Note: corner chimneys which were redundant.
Yet, as time progressed, those who were born and lived on the island began to adapt – and the design of buildings adapted too. Details, such as corner chimneys – as seen in the upper floors of St Nicholas Abbey, and which were absolutely unnecessary in a place where the temperature rarely drops below 28 degrees – were dispensed with. Undoubtedly the original windows would have been casement or mullioned and the present sashes are replacements. St Nicholas Abbey, with its ogee-shaped gables, was built directly into the earth, which caused rising damp in the walls. The walls on the ground floor were later covered in timber panelling as a way of covering up the damp.
As time went on – and because occasional devastating hurricanes required rebuilding – plantation house design gave way to a more solid Georgian aesthetic, usually raised off the ground and often enclosed with a 360-degree veranda. Building design became more sophisticated, particularly with respect to how to temper the climate.
The five main factors in Barbados to contend with were (and still are) hurricanes, heavy rain, glare, still air and security. Gradually the soft local coral stone displaced brick (which had been used as ballast for incoming ships) and the houses were raised off the ground to prevent rising damp and to encourage air circulation. Parapets were gradually introduced to prevent strong winds lifting any overhanging eaves. And sash windows, more often double but sometimes triple, were introduced to encourage breezes through the internal rooms. Also, ‘louvered’ shading was introduced, which performed a number of functions – and all of this happened at the site of the window opening.
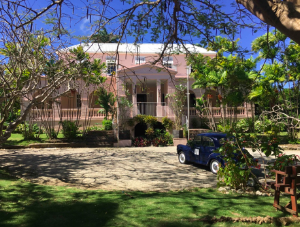
Clifton Hall, St John, Barbados, origins in the 17th century. (Photograph by author.)
Central Georgian block with surrounding coral stone veranda.
What developed in the late 18th century and reached its apex in the Regency period was the Jalousie window. This type of window (sometimes negatively associated with mobile homes in the deep south of America) actually developed in Barbados into a very sophisticated intermediary between inside and outside.
Very good examples of this can be seen in the beautifully restored Clifton Hall, St John. First, internal shutters provided security, and these generally were set into a recess in the wall (not dissimilar to Georgian houses in London). Second, the sashes provided a means of opening up the window and allowing drafts through – while the third element, the side-hung louvre, prevented glare and allowed the air to pass through, even while it was raining.
What was unique about the Barbadian window was its slanted shading above the window. The angle of this top-hung
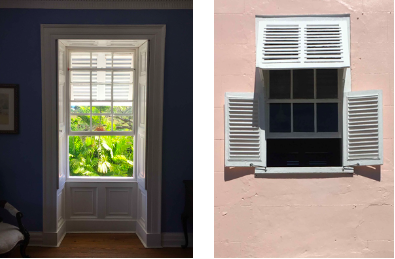
‘Jalousie’ window at Clifton Hall, St John, Barbados. (Photograph by author.) The same window: inside on left and outside on right.
What is so clever about the Jalousie window is that it works passively. The only active part of the system is the opening or closing of shutters, windows or louvres, which can be done by hand. There are no mechanical or electrical parts that can break down and one is constantly in touch with nature through the window, unlike in modern-air conditioned spaces. With the building sited at the top of a hill and facing towards the Atlantic Ocean, the breezes are delightful and there is no need for artificial cooling
Another curiosity of Clifton Hall (which has been immaculately restored by the current owner, a lawyer from Glasgow) is what is referred to as the ‘poor relations’ room, located at the end of the house. Anyone who has read Jane Eyreby Charlotte Bronte will remember that Mr Rochester locked away his first wife in the attic on the grounds of madness. To read about such places in fiction is believable, even exciting, because it is imaginary – but to see such a room in real life is horrifying.
Chillingly, the room has a wet floor and drains in the corner and thus can be mucked out. Food can be delivered through a hatch in the door and water can be poured into a basin, below the window, by remote operation. I have only heard of such a place in real life once before. Glamis Castle in Scotland – family home of the late Queen Mother – is reputed to possess such a room, although no one has been able to pinpoint where it is exactly. Once some cheeky house guests decided that, while the owners were away, they would hang a towel out of every window, thus establishing the position of the room by looking from the outside and seeing which one lacked a towel.
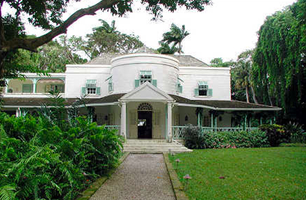
Villa Nova, St John, Barbados, built in 1833.
A particularly good example of the Regency plantation house – in fact, in my view, the apex of indigenous design – is Villa Nova, which was built in 1833 after a fire in 1831. The house was previously owned by Anthony Eden, one-time prime minister of Great Britain. The thick coral-stone walls and parapet were designed to withstand the forces of a hurricane and the generous veranda wraps around the bow-shaped front. Sadly, after it failed as a hotel, it was acquired by the insurance company, CLICO International Life Insurance, which became involved in a corruption scandal. Villa Nova is now near ruin and needs to be rescued. It could be saved but the asking price has proved too high. Sadly a number of other precious historic houses owned by CLICO have been ruined as well.
With emancipation in 1838, plantation workers were obliged to rent land from the plantation owner on which they worked. The ability to move at short notice was paramount and this gave rise to the chattel house. It was a moveable possession – literally, a chattel. It was built of wood and elevated some two or three feet off the ground on a rubble-stone foundation in order to encourage ventilation and cooling. The chattel houses were Lilliputian in scale so were often extended in sections to the rear or doubled up once it was decided to stay put.
In design
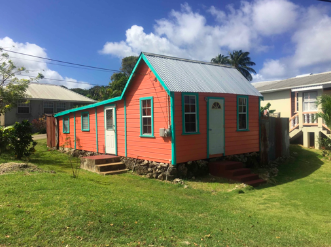
Typical Barbadian chattel house with later extension to rear. (Photograph by author.)
After the second world war, when it was clear that there were cheaper ways and places to make sugar (from sugar beet, for example), the Barbadian sugar plantations went into severe decline. As they were mostly situated inland (for the rich soil) and on top of hills (to take advantage of the breezes) they did not fit into the desires of the modern tourist, who now wanted a house by the calm waters of the Caribbean sea and a beach with west-facing views of the sunset. Some of the more nimble old plantation-owning families, such as the Godsals (who now own and run the excellent Cobblers Cove Hotel), judiciously sold their plantation and bought plots by the sea.
Much as I loved recently ‘playing through’ Sir Garfield Sobers on the Sandy Lane Golf course, and then sharing a glass with the great Barbadian cricketer afterwards, I do despair of most of the houses dotted around the golf courses and in general the contemporary architecture on the island. (Sir Garfield jokingly suggested that his great pal, Geoffrey Boycott, the eminent ex-Yorkshire and England batsman, is so keen for a knighthood that he is thinking of moving to Barbados in order to procure one.)
Down by the sea, where the new tourist villas are located, or along the golf courses on the natural ledges inland, the air is stiller and the challenge is to create comfortable rooms that are not overwhelmingly stuffy. Oliver Messel was a theatre-set and costume designer in London and spent some of the last years of his life in Barbados. He moved there in 1959, when the ‘kitchen sink’ school, which did not require elaborate sets or costumes, came to dominate the London theatre world. Although his time on the island was short-lived, as he was lured away to Mustique by Colin Tennant, he was the most adept of postwar building designers in Barbados, very often successfully negotiating the challenges of the climate.
I have stayed in and visited a number of Messel’s villas, including Leamington Pavilion and Fustic House. His coral-stone, classical designs – often adaptations of existing buildings and set in lush tropical gardens of his own design – were intended to look old and bedded in right from the start. Partially as a result of his retro, sometimes slightly kitsch, theatrical designs, a rich and glamourous set started to come to Barbados as a holiday destination. His designs were a sort of nostalgic, neocolonial take on the plantation of houses of old, but positioned near the water and often with great charm.
Messel, more than any other, understood and responded successfully to the climate. The swimming pool at Fustic House is cut into the natural rock and set in the tropical forest. It looks like a natural pond more than a swimming pool in which you could do laps, and has the added charm of being completely surrounded by nature. Brightly coloured humming birds are one’s most likely company while bathing. Also, Messel had the courage to use devices, such as covered external stairs, which were often not appreciated by his clients. Sometimes this meant braving a tropical storm on the way to bed which were, as traditional homes, on the first floor. Messel’s dining rooms were always al fresco and the dining tables often made of one large block of coral stone.
Since Messel, sadly, I am unable to report on any architect or designer who has quite the same touch. Many of the newer houses are poor pastiches of his designs, invariably copying the subdued Messel sage green that he used for painting joinery or woodwork. Some of the more adventurous newer buildings employ huge sheets of glass with the inevitable accompanying batteries of air conditioning units, thus ignoring all the lessons of passive design
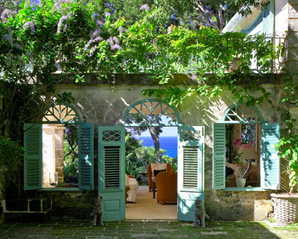
A theatrical detail from Fustic House, built in the 1750s and altered by Oliver Messel in the 1970s.
Even worse, I understand from my friend, Miguel Pena, who is general manager of the Barbados National Trust, that a huge 15-storey Hyatt Hotel, designed by in-house architects, is being planned for the edge of Bridgetown, the capital of the island and a UNESCO World Heritage Site. This US$200 million project will bring invaluable money into the country, whose bonds have been downgraded 20 successive times in recent years, but will totally dwarf everything around it.
Bridgetown, the capital, is a historic town, with most buildings no more than two or three storeys. It seems that greed, combined with poor planning laws and the desperate need for foreign investment, threaten the unique architectural heritage of this small island. Sadly, I think we have all heard that story before.






